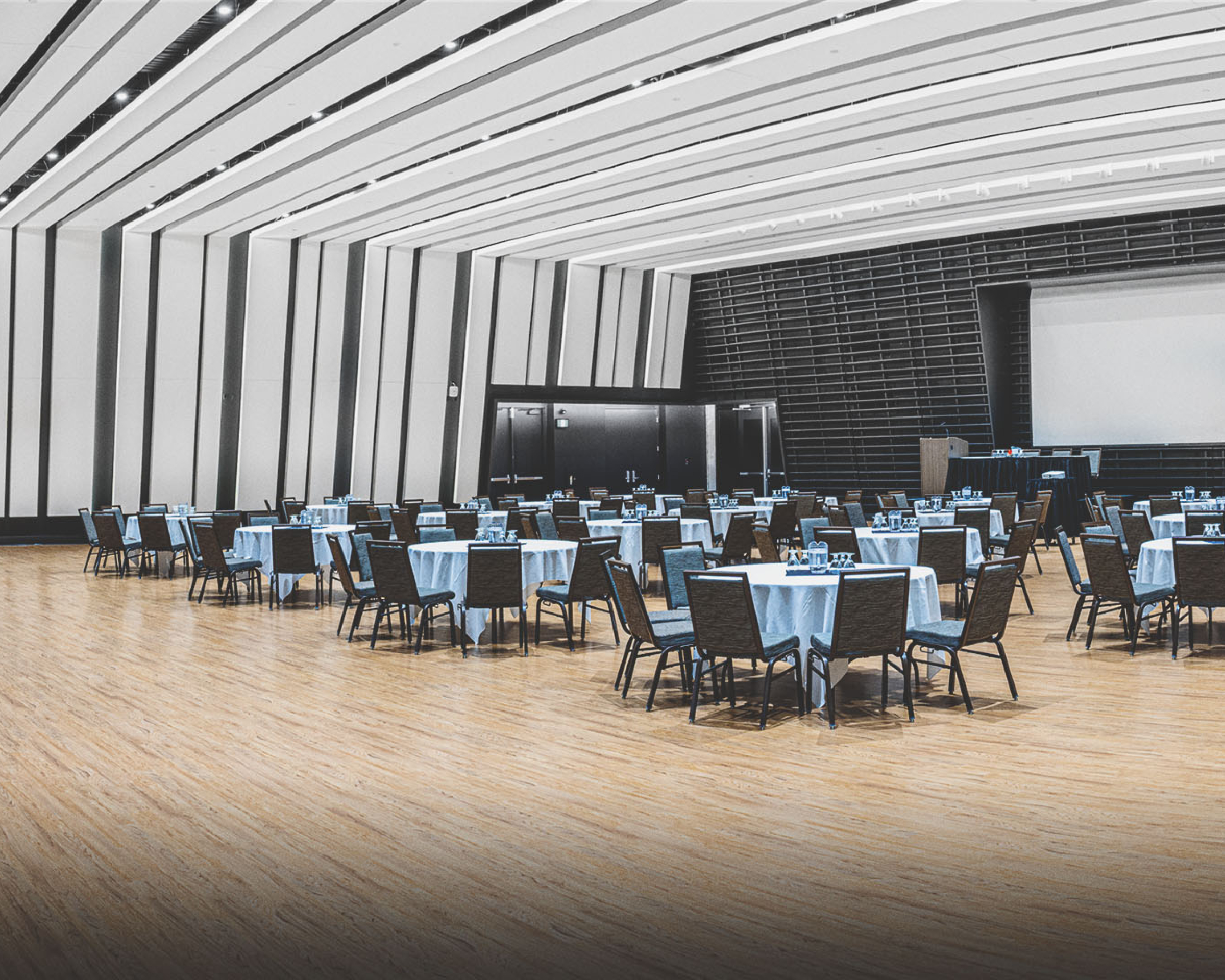
A multi-purpose, full-service and versatile venue of more than 40,000 sq. ft. for conferences, meetings, trade shows, events and sports groups. Located at the University of Calgary with convenient access to the CTrain service. Full service onsite catering and culinary team. Nine function rooms in addition to the 8775 sq. ft. Hall and 6,000 sq. ft. ballroom with wireless Internet. Accommodations nearby. Complete audio visual, production and business services available. Offers 3,000 affordable and easily accessed parking spaces. Additional underground heated parking is also available.
Meeting Facilities
Total sq. ft.
32840
Largest room sq. ft.
8775
Theatre capacity
980
Classroom capacity
448
Banquet capacity
504
Reception capacity
1000
Number of rooms
14
Sleeping rooms
96
Location
Get in touch with our Meetings team
Contact a representative from our team for more information.